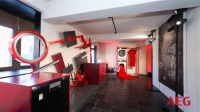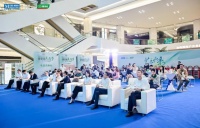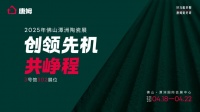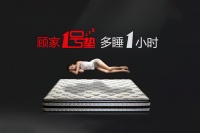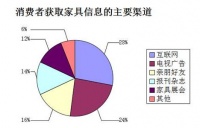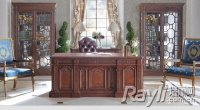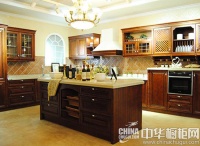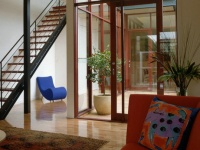WΛMI 韦美设计 | 慢享“轻”法式
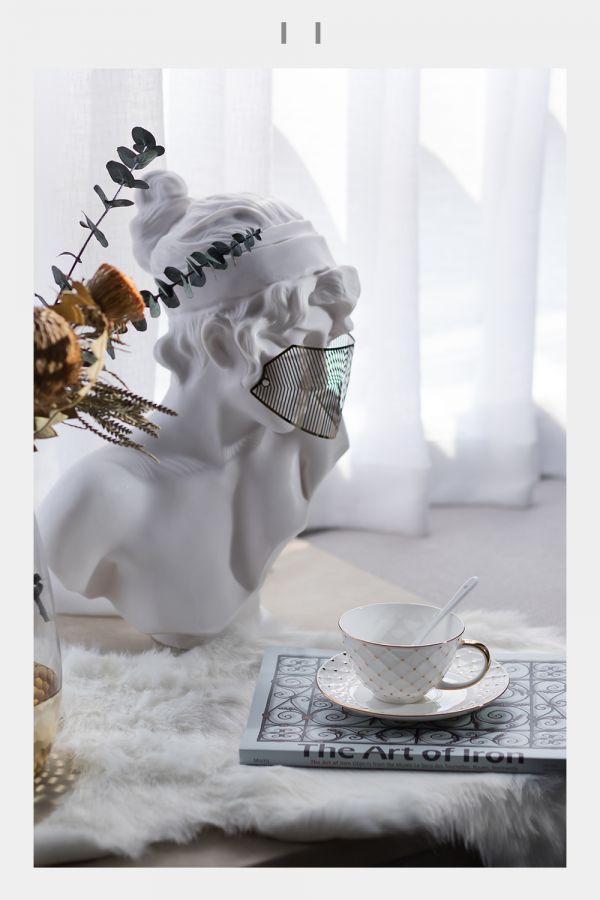
“一个精致的居住空间该是简约而国际化的,无处不体现生活的阅历所带来的成熟与自信。”
▽平面图
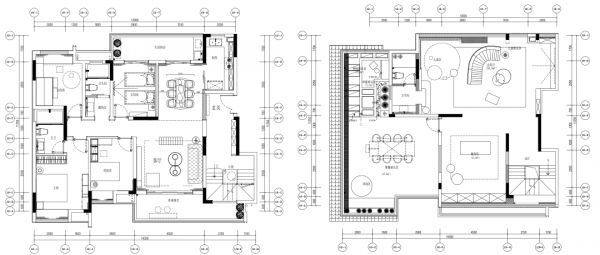
艺术的真正底蕴不只是感官的直接感受,而是对心灵真实的触及;动人的往往也不是奢华,也不是奇异,而是精细的体验。
315㎡慢享“轻”法式 |WΛMI
WΛMI运用这一理念,打造了位于广西彰泰的315㎡顶层复式住宅。用优雅与精致奢华的橙蓝金撞色来营造法式调性住宅的浪漫与“轻”生活慢享格调。
01/客餐厅区域
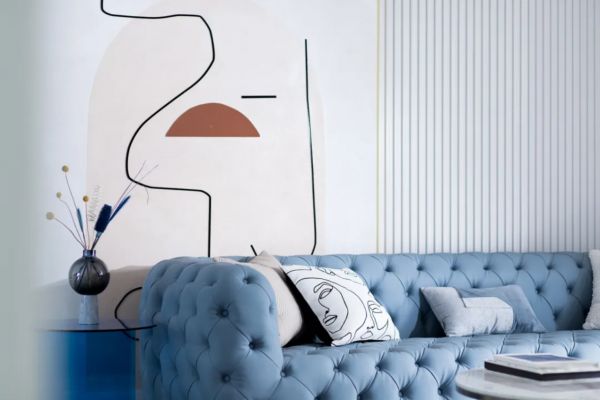
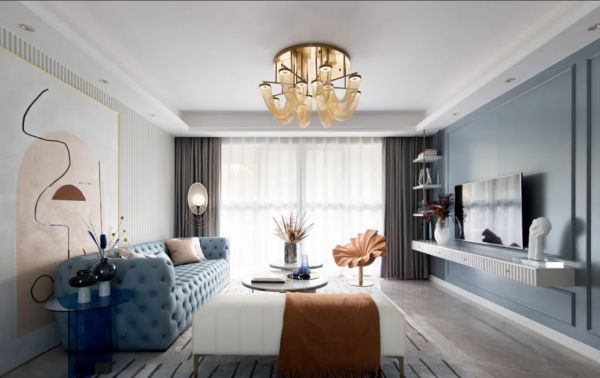
设计师并没有用生硬的线条分割客餐厅区域,而是以一个矩形空间使人们的视觉自动划分开独特的餐厅一角,既保持了客餐厅一体的宽阔感,又使餐厅具备一定的私密性,家具的圆润增添了空间的高级感与流畅性,营造出静谧舒缓的居住氛围。
The designer did not divide the guest restaurant area with blunt lines, but used a rectangular space to automatically divide people's vision into a unique corner of the restaurant, which not only maintained the spaciousness of the guest restaurant, but also made the restaurant have a certain degree of privacy. The sleek design of the soft furnishing adds a sense of high-level and fluency to the space, creating a quiet and soothing living atmosphere.
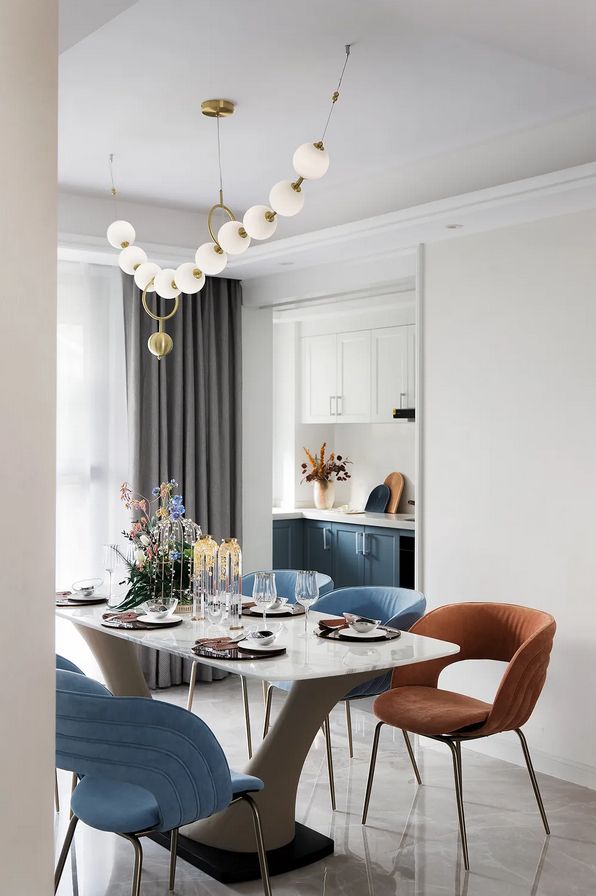
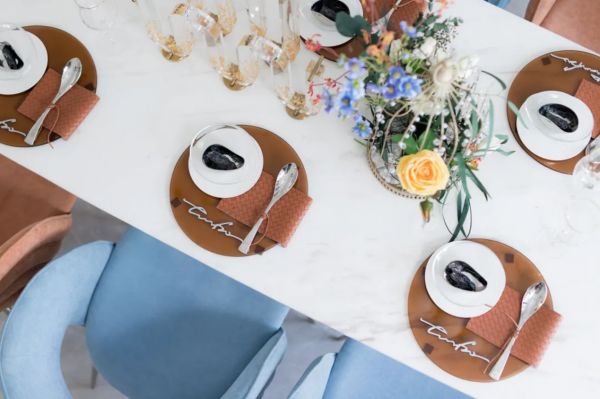
02、卧室区域
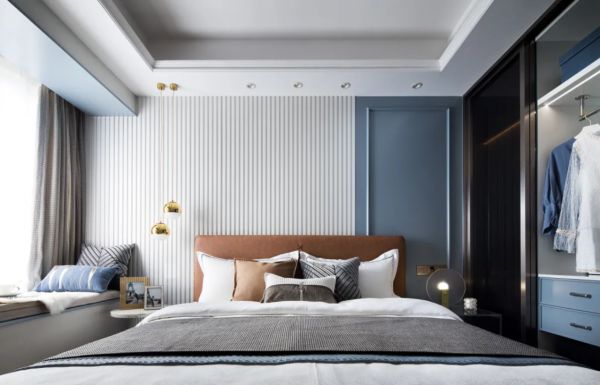
主卧的装饰面沿用法式经典元素,倍显法式调性:沉稳、大气、精致,加上具有设计感的边几,软装与硬装相呼应,在一定程度上为空间润色不少。
The decorative surface of the master bedroom follows the classic French elements, showing the French tonality: calm, grand, refined, plus the design side table, the soft and hard decorations echo, to a certain extent, it polishes the space a lot.
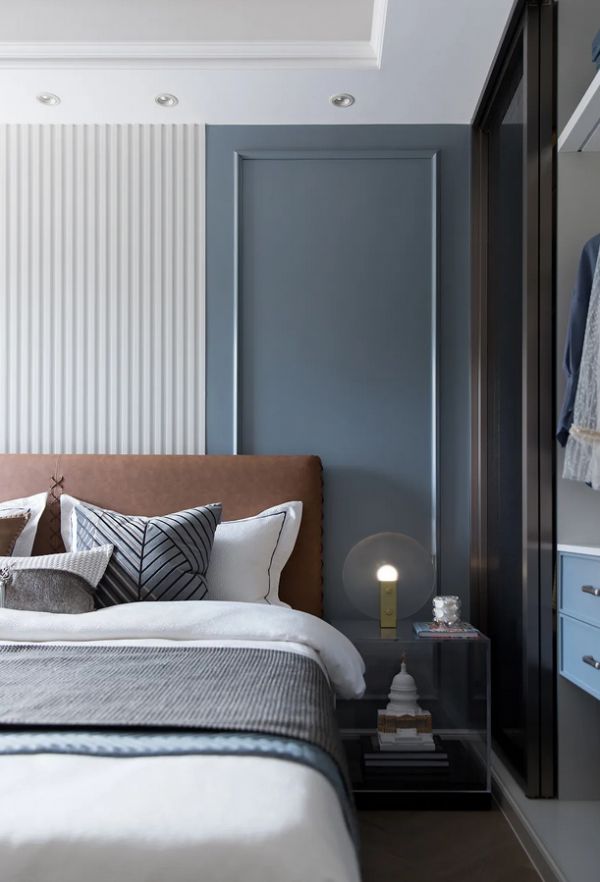
长辈房延续了整体色调,沉稳不失舒适。营造出居住者从容淡雅,怡情养性的安然生活。
The elder room continues the tone of the public area, calm and comfortable. Create a peaceful life for the elders to enjoy themselves, to be calm and elegant, and to live comfortably.
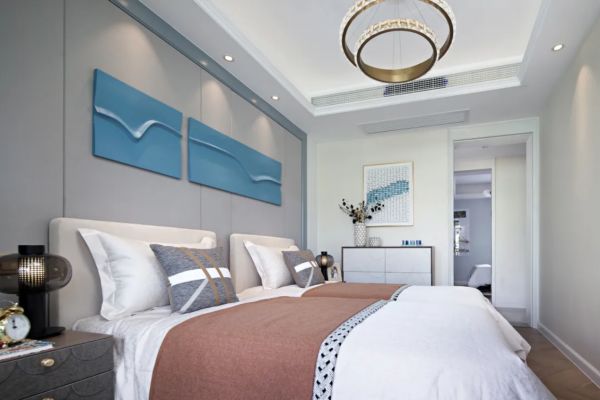
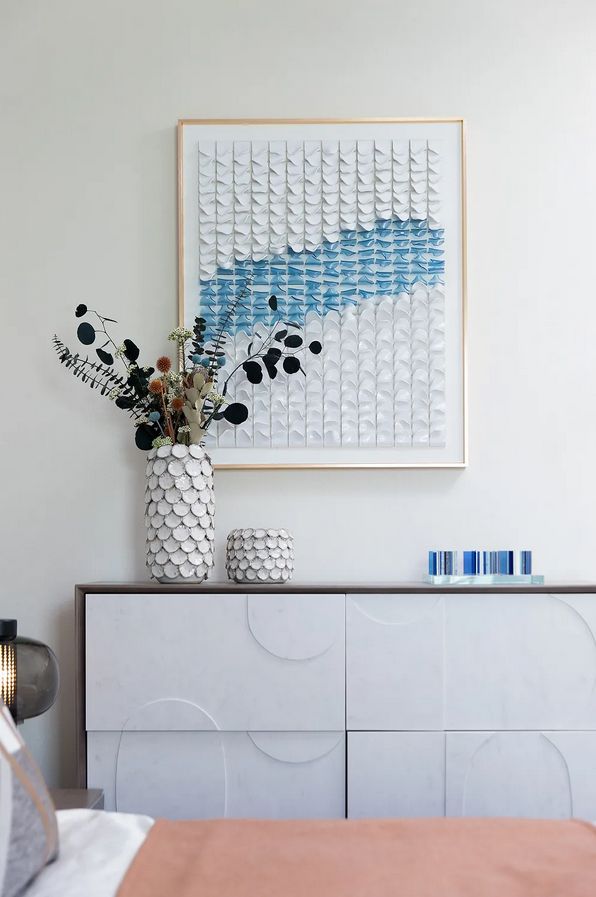
3/儿童区域
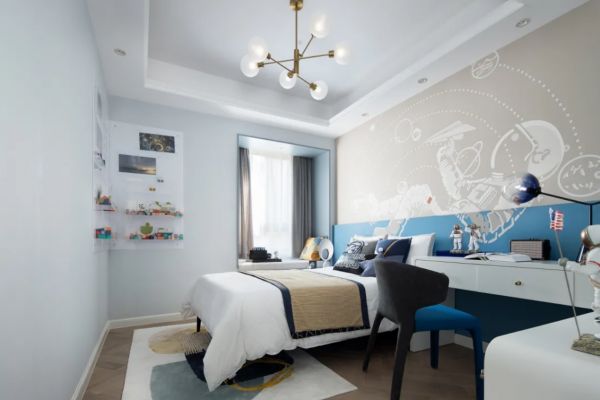
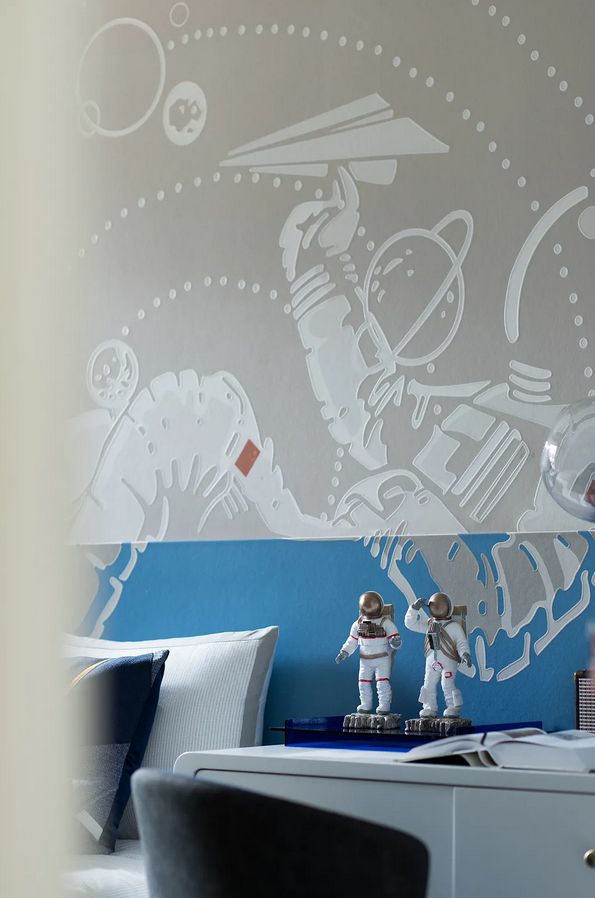
儿童房则与之沉稳的调性相反,大胆地用蓝色与粉色区分孩童空间,大面积的主墙纸简洁易懂得把孩童的喜好表达清楚,使空间跃动又富有设计感。在儿童玩乐区域上也花了不少心思,男孩的积木墙与女孩的泡泡池,既保障了游戏的安全性也充实了空间,使它保持温馨、跳跃。
The children's room is contrary to the noble tone. It is bold to distinguish the children's space with blue and pink. The large area of the main wallpaper is simple and easy to understand to express children's preferences clearly, making the space dynamic and full of design.A lot of thoughts were also spent on the children’s play area. The boy’s building block wall and the girl’s bubble pool not only ensure the safety of the game but also enrich the space, keeping it warm and jumping.
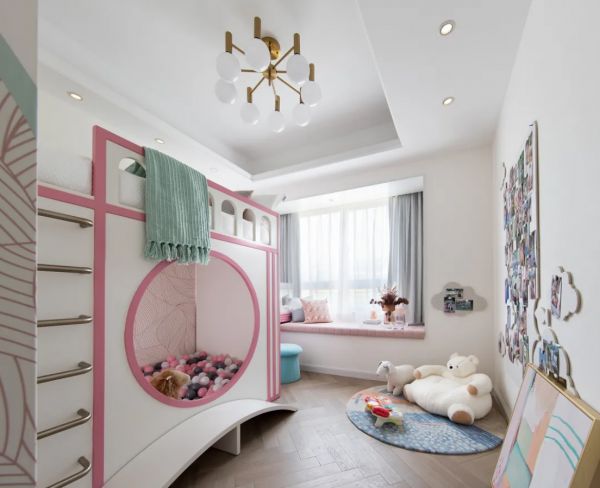
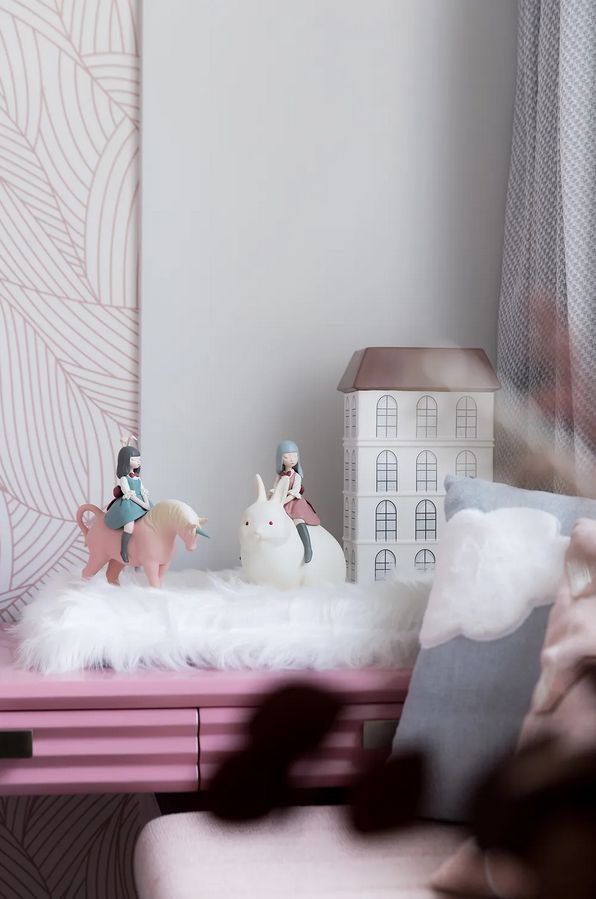
04/二层活动区域
随即我们的视线来到二层,一眼看去,室内从平面功能布局上已打破常规,大胆地用大面积划出了休闲厅、健身区与阳台,再以清晰明亮的橙蓝色提亮空间,结合开阔的外景与头顶的天窗,整个空间无比大气,使人眼前一亮,豁然开朗。
Immediately, our sight came to the second floor, and at a glance, the interior has broken the convention in terms of the layout of functions, and boldly used a large area to demarcate the lounge, fitness area and balcony, combining the open exterior scene with the skylight above the head, the entire space The incomparable atmosphere makes people's eyes bright and suddenly enlightened.
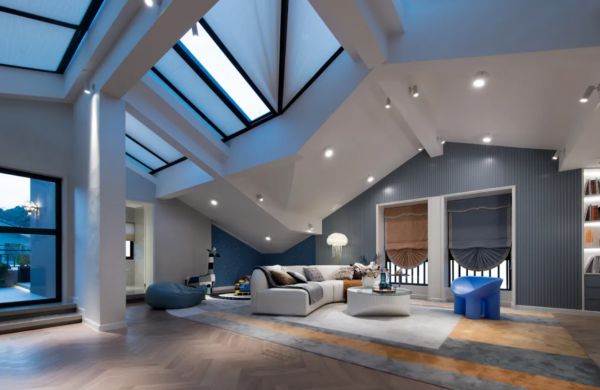

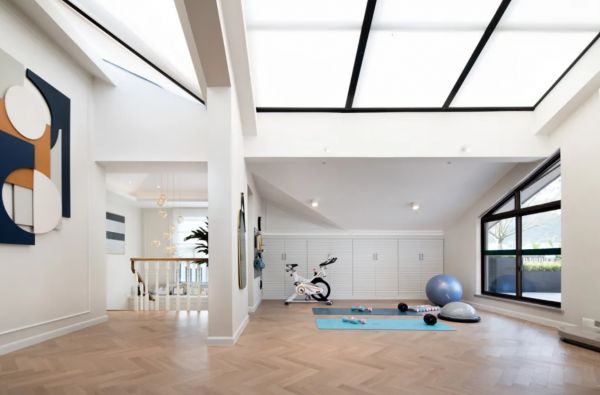
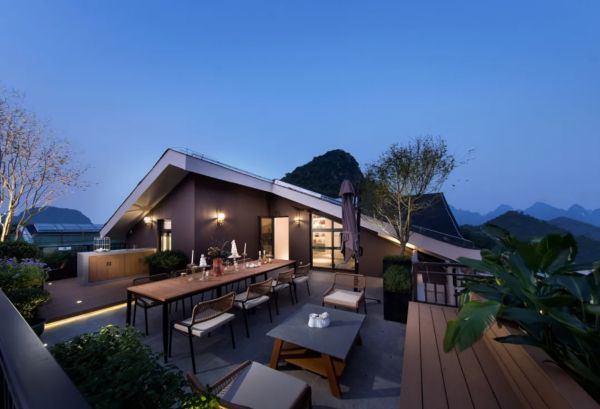
恰到好处的健身区与休闲厅的布置也以多元和复合型的空间组合来营造,孩童的玩乐区紧挨着长辈们放松的地方,以一种具备温度与都市感的空间布局方式,引领一种新颖的家庭成员相处方式。
The proper layout of the fitness area and lounge is also created by a diverse and complex combination of spaces. The children’s play area is next to the place where the elders relax, leading a kind of spatial layout with a sense of temperature and urbanity. A novel way of getting along with family members.
最后我们坐在宽阔的露天花园上远眺群山,偶尔与亲朋好友于此闲暇时小叙,这种“轻”而“慢”的生活体验又是多少人梦寐以求的呢?
Finally, we sat in the wide open-air garden overlooking the mountains, occasionally chatting with family and friends in our leisure time. How many people dream of such a "light" and "slow" life experience?
INTRODUCE
项目名称 | 彰泰·伴山云庐
项目地址 | 广西·桂林
项目户型 | 彰泰伴山云庐顶复户型
软装设计 | 深圳韦美创域装饰设计有限公司
设计总监 | 张敏
软装执行 | 李禧敏 设计三组
完工日期 | 2020.09
韦美是一个注重公司文化建设的设计公司,韦美设计17年来致力于软装设计,别墅软装设计、样板房软装设计、酒店软装设计,保持共同的信念与价值是韦美企业精神的核心,诚信是公司的基石,我们与时俱进,创新多变,始终把“创变”作为自己的理念,将“创变”的精髓毫无保留地奉献给客户,为客户创造最大价值是我们的宗旨。

相关家居装修设计
WΛMI 韦美设计 | 慢享“轻”法式
WΛMI 韦美设计 | 荣获年度“2020 MUSE DESIGN AWARD”设计大奖:...
韦美设计荣获深圳特区40周年“设计100”创新设计机构奖
韦美设计特邀嘉宾张敏应邀出席“柳州第一届高峰论坛”
法式轻奢,一席流动的盛宴
捷娜卡琳·法式轻奢系列
法式新古典轻奢新系列——法慕尚品新品品鉴
轻时尚,慢生活,康宁Visions晶彩养生锅暖心上市
轻美式慢生活 夫妻打造130平美式+法式浪漫家园
法式设计风格


