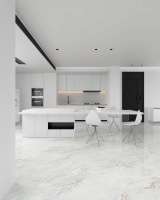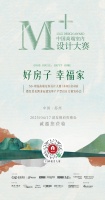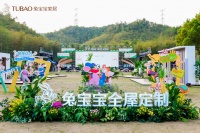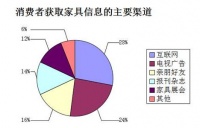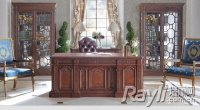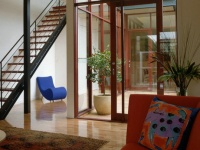汤物臣•肯文创意集团新作:香港茜廊餐厅
香港茜廊餐厅 Side Walk
设计:汤物臣·肯文创意集团
Design: InspirationGroup
设计师:许鹰、陈碧妍、林韬
Designer in Charge:Joann、Annie、Anthony
设计时间:2013年11月
Design Date:2013.10
项目地点: 香港
Location: Hong Kong
项目面积:300㎡
Area:300㎡
项目造价:200万元
Cost:2 million
主要材料:实木饰面、金属波纹板、蚀砂玻璃、木纹铝管、彩色工艺玻璃、钨金不锈钢
Materials:Wood、Glass、aluminium tube、Stainless Steel
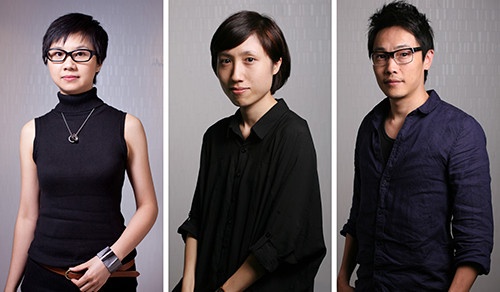
设计说明:
对于香港而言,具有永恒价值的并不是那高楼大厦,而是对于本土生活的永久回忆。货柜是香港经济腾飞的“见证物”。本项目将“货柜”作为线索,利用工业化在世界范围内留下的痕迹,以香港本土的气质为背景,创造出有时代跳动脉搏的用餐场所。在敞开的“货柜箱”内,半开放的用餐环境让空间体验变得多彩丰富,时尚的蓝系色调材质运用把控着空间的张力,原木材料的使用、轻工业风的灯具营造着空间的暖意氛围。设计师希望顾客获得高质量食物所带来幸福感的同时能够感受到空间的工业重量。
Project Synopsis:
The true value of theHong Kong people lies not only on the successes to erect many high-rises, but,also on the special memories kept and treasured in our minds. With that memory,the cold-scared cargo “Containers” have played a big role and witnessed theeconomical changes of Hong Kong in the past 30 years. Today, we have chosenthis “Container Concept” to pay tributes to these humble containers. And, toillustrate how Sidewalk Café has walked through these 30 years with the HongKong people under different economical situations .Our goal is to provide thebest possible dishes and service to our dearest customers and live happilytogether for many years to come.
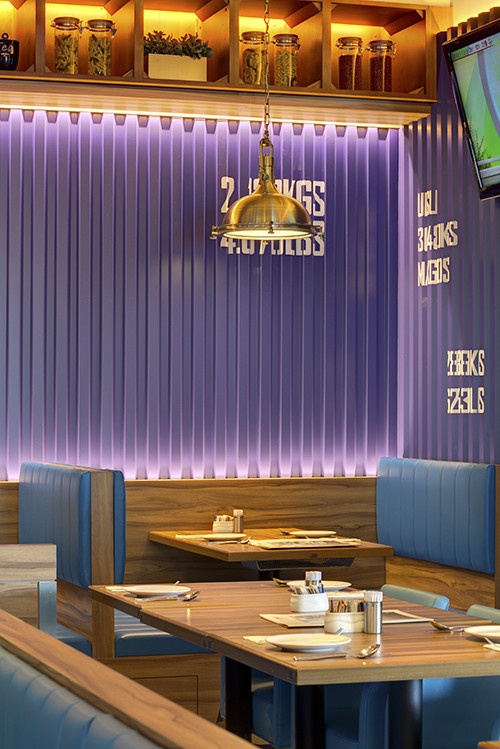



相关家居装修设计
汤物臣•肯文创意集团新作:香港茜廊餐厅
广东环艺业协会举办设计新常态“两会一坛”
传承中国光文化, 2015祝融奖全国总决赛9月开战!
小户型挤出大空间 12款迷你书房创意设计
刘文祥与他的“空净之路”
直接米兰 融当代设计展 17位设计师手作之美
宽创国际:一流非遗文化综合馆和体验中心
【干货合集】设计师的第二个家
2015国际生态奖设计精英邀请赛竞赛方式
传统智能手机陷入困境 长虹定义物联网手机


