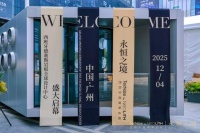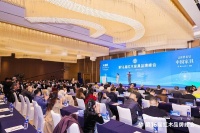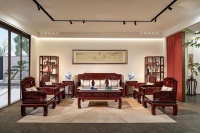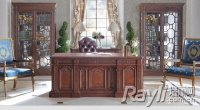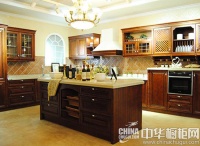「ARTE MUNDI美学设计大赛」-城市之窗 蔡业文

城市之窗整装中心 设计总监,“以生活为本”理念的倡导者,他的设计结合与生活、实用、简洁三大特点去进行家的设计,用独有的“家的味道”,突破文化和地域的限制,打破设计与思维的界限,创造了诸多令人惊艳的设计作品。对于居住空间秉承现代主义的设计理念,以现代而永恒的方式,每个项目的独特情怀和环境结构,致力于创造出诗意般的住宅。
Design director of city window decoration Center, the advocate of "life-oriented" concept, his design combines with life, practicality and simplicity to design home. With unique "home flavor", he breaks through cultural and regional limitations, breaks through the boundaries of design and thinking, and creates many amazing design works. For the living space, adhering to the design concept of modernism, in a modern and eternal way, each project's unique feelings and environmental structure is committed to creating poetic residential.
项目类型:老小区住宅改造
项目地点:温州下吕浦书声社区
项目面积:142平方米
设计单位:城市之窗整装中心
设计时间:2020.05
Project type: residential renovation of old residential area
Project location: Shusheng community, xialvpu, Wenzhou
Project area: 142 square meters
Design unit: urban window decoration Center
Design time: May 2020
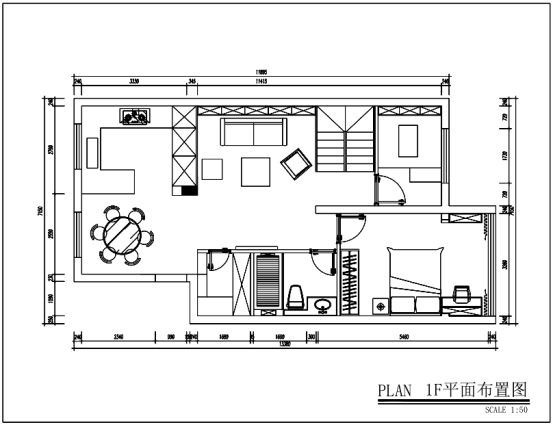
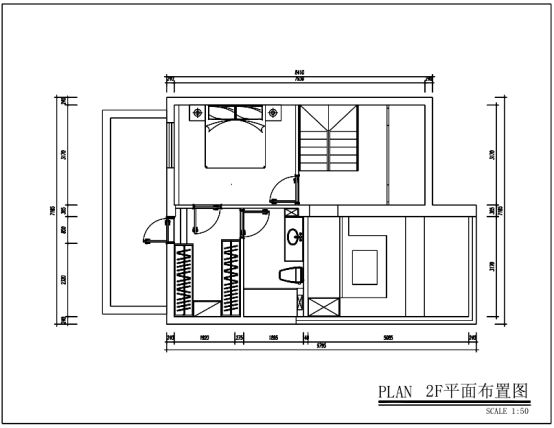
让回家的心情更加舒适自然,使生活充满精致的仪式感,时尚与质感生活的融合,明亮的自然光,和美的色调,渲染素雅宁静的空间气息,辅以时尚简洁的陈设,表达出简单而不失格调的生活状态。
Let the mood of going home more comfortable and natural, make life full of exquisite ritual sense, the fusion of fashion and texture life, bright natural light, and beautiful color, rendering the elegant and quiet space breath, supplemented by fashionable and concise furnishings, to express thesimpleandunadornedlifestyle.

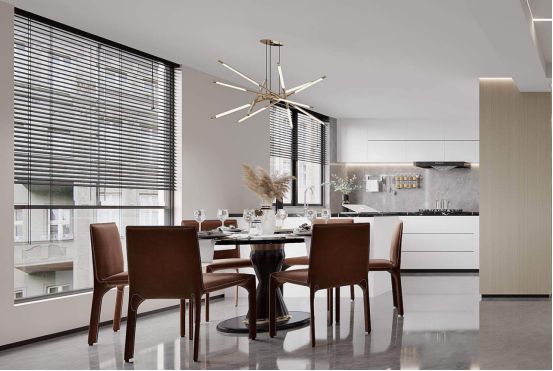
房子共有两层,一层入户门进来是餐厅区域和开放式厨房区域右侧进入客厅区域,一层还配备一个书房及小孩房让小孩也拥有了一个独立空间的感觉可以更快的进行独立,考虑到客户父母偶尔过来带孩子住一下所以书房采用塔塔米的做法增加了房间的使用性;二层则是主卧、多功能影音室完全做到私人空间的感觉。再家具的搭配上我们选用了城市之窗慕弗系列的家具更贴合整体的设计风格
The house has two floors. The first floor is the dining room area and the open kitchen area. The right side enters the living room area. The first floor is also equipped with a study and children's room, so that the children can feel independent more quickly. Considering that the client's parents occasionally come to live with their children, the study adopts tatami method to increase the usability of the room; the second floor is equipped with a study and children's room It is the master bedroom, multi-functional audio-visual room to completely achieve the feeling of private space.
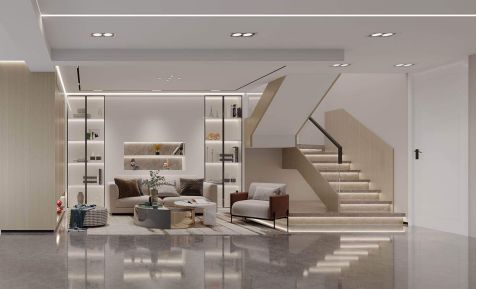
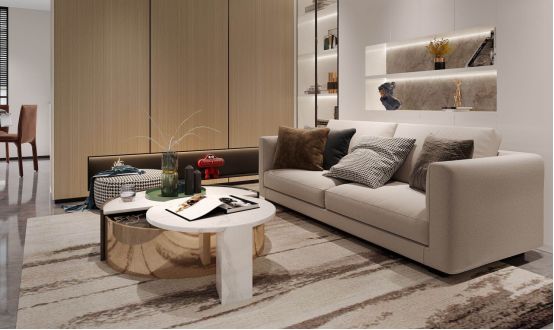
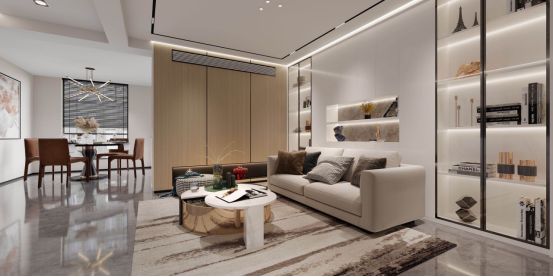
二楼主卧因为是顶楼有一个原始的尖顶结构使用在设计上我们保留尖顶造型床背景采用硬包和艺术漆的设计再进行颜色的搭配让整个空间变得有层次感。
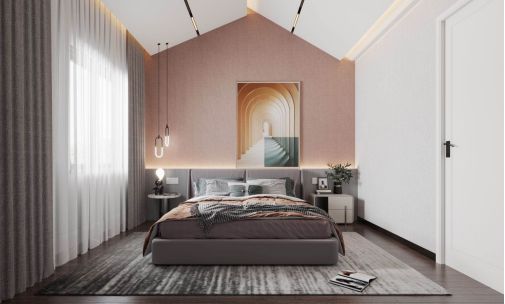
二楼因为有一个露台业主平时会有看电影和喝红酒的习惯所以特地把露台设计成阳光房影音室。
Because there is a terrace on the second floor, the owners usually have the habit of watching movies and drinking red wine, so the balcony is specially designed as the video and audio room of sunshine room.
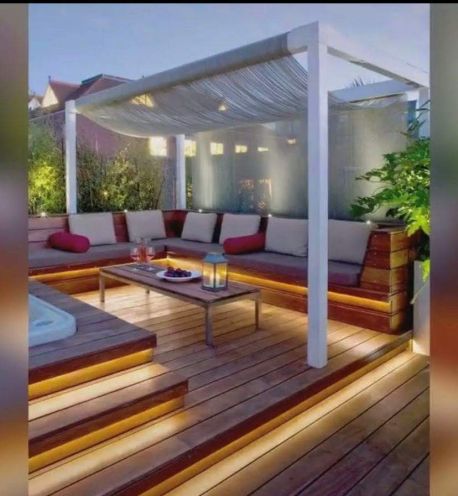
在卫生间的设计上我们还是做了比较传统的设计更多的考虑到一个实用性。
In the design of the toilet, we still do more than the traditional design, considering a more practical.
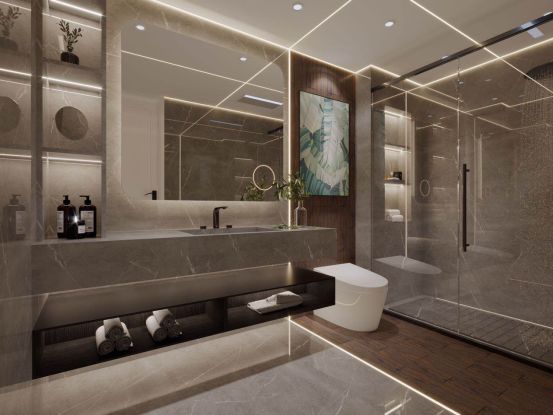
对于本案的业主来说,“实用性,整体性,温馨感,”就是他理想中家的样子。虽然一天的忙碌及工作的琐碎事情,但当回到家后,看到家人的陪伴家的温暖,让自己有一个放下忙碌,能够和家人朋友一起聚会的房子,成为了天最开心的事情。
项目原小区是一个比较老的旧小区,所以以人的舒适性和生活习惯为出发点,充分利用周边的环境和设计的自由度,重新规划了房子里原有的结构,改变了楼梯的位置及空间的调整。
项目类型:老小区住宅改造
项目地点:温州下吕浦书声社区
项目面积:142平方米
设计单位:城市之窗整装中心
设计时间:2020.05
相关家居装修设计
书香门地ARTE MUNDI美学设计大赛陕西站颁奖礼成功举办
「ARTE MUNDI美学设计大赛」-城市之窗 蔡业文
「ARTE MUNDI美学设计大赛」-业之峰 张安江
「ARTE MUNDI美学设计大赛」-业之峰 梁艳
美学设计大赛跨界命题已出!看木与水晶元素的碰撞交融!
「ARTE MUNDI美学设计大赛」-设计师 潘磊
「ARTE MUNDI美学设计大赛」-大业美家 曹渺
「ARTE MUNDI美学设计大赛」-业之峰 陶琳
「ARTE MUNDI美学设计大赛」-戴文设计 戴文
「ARTE MUNDI美学设计大赛」-城市人家 冯洋


